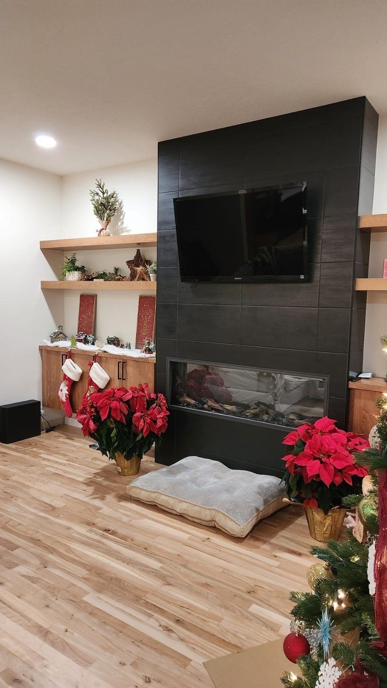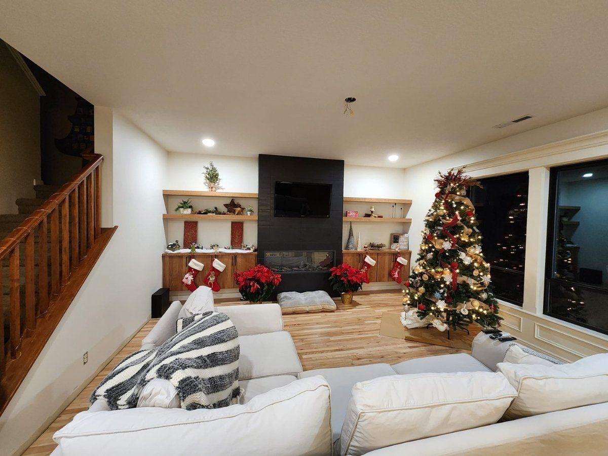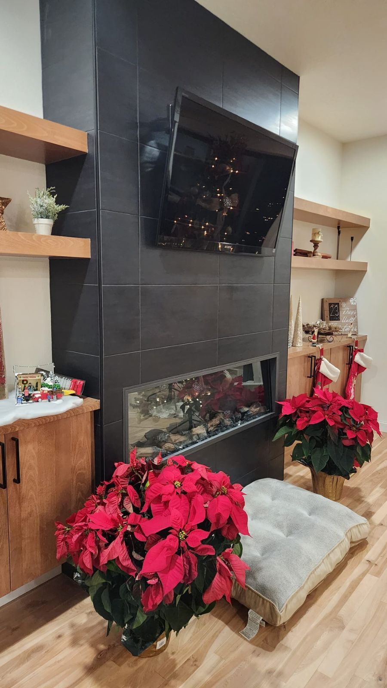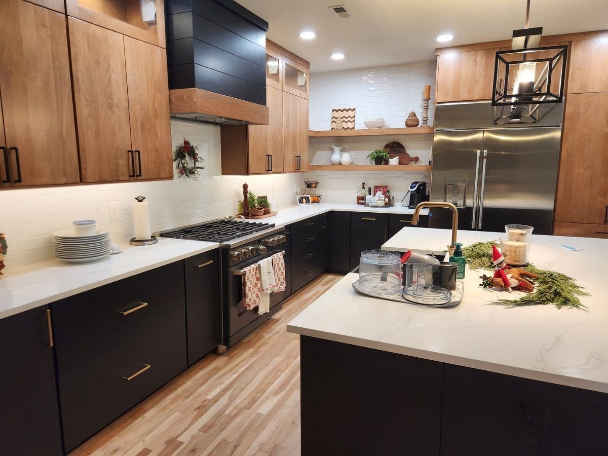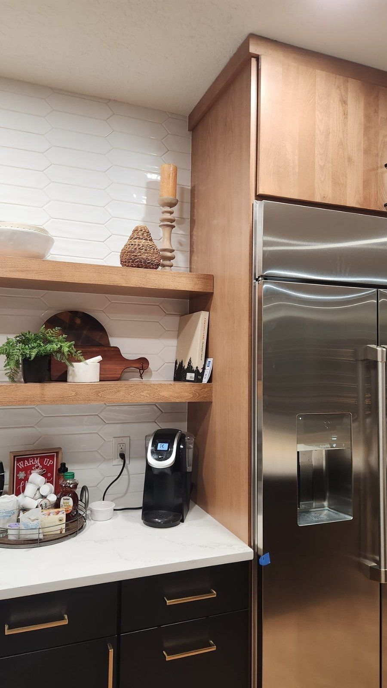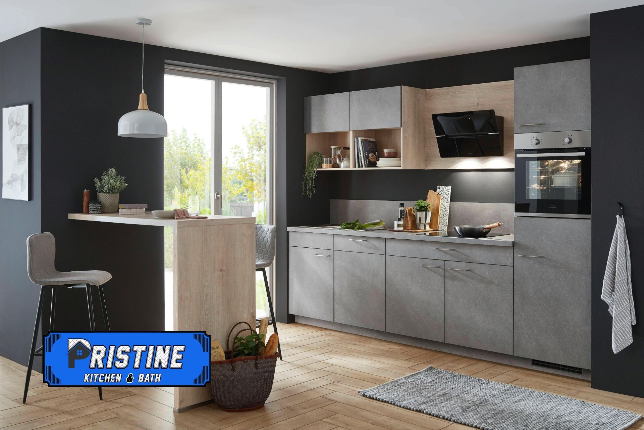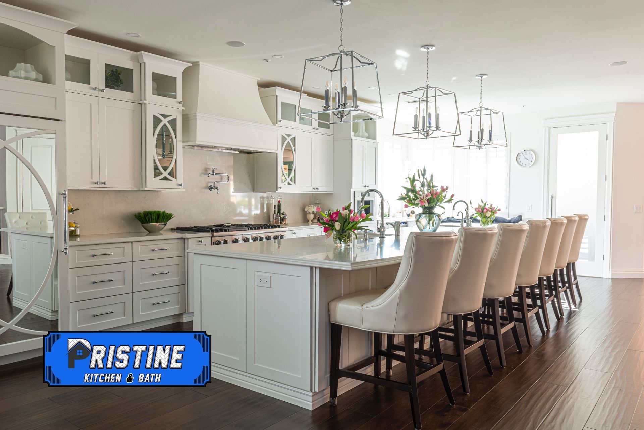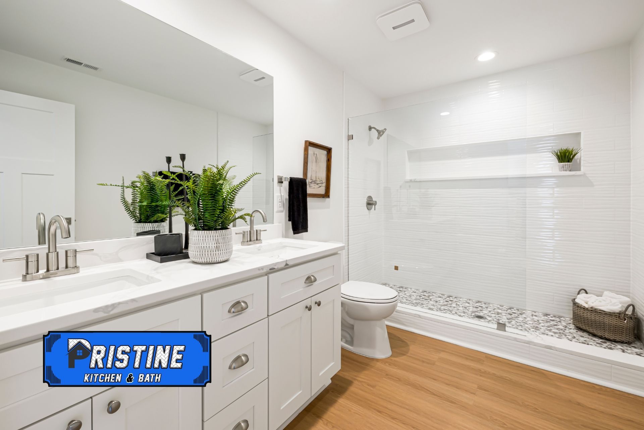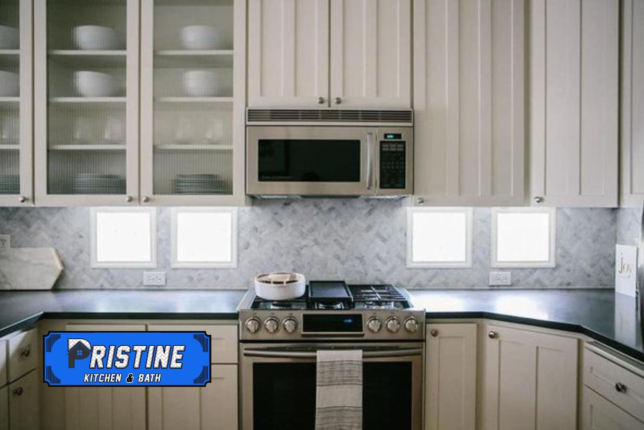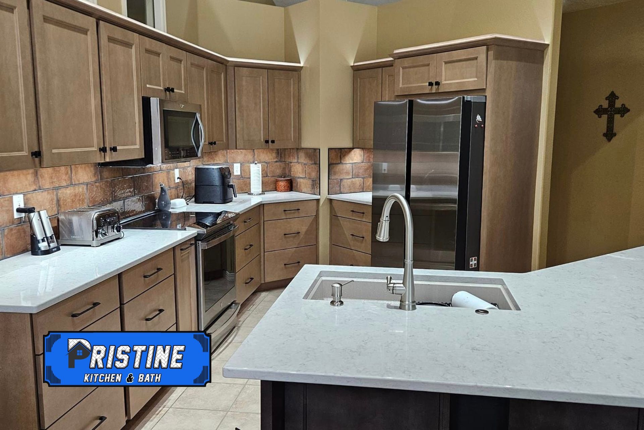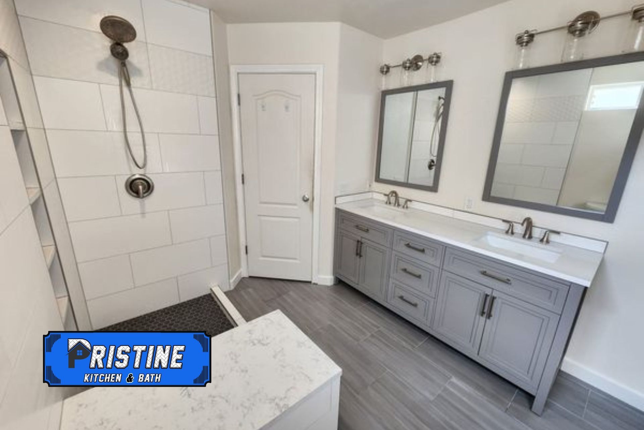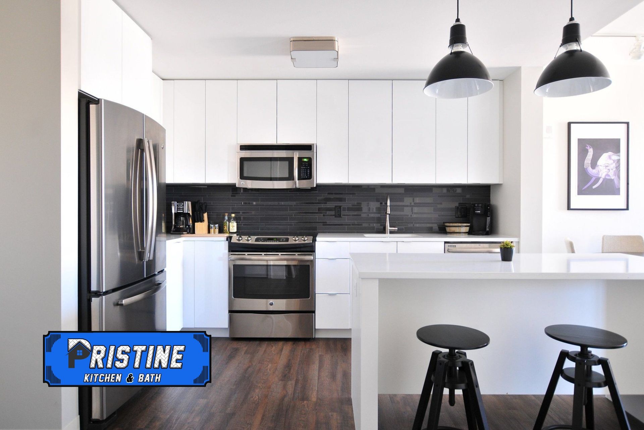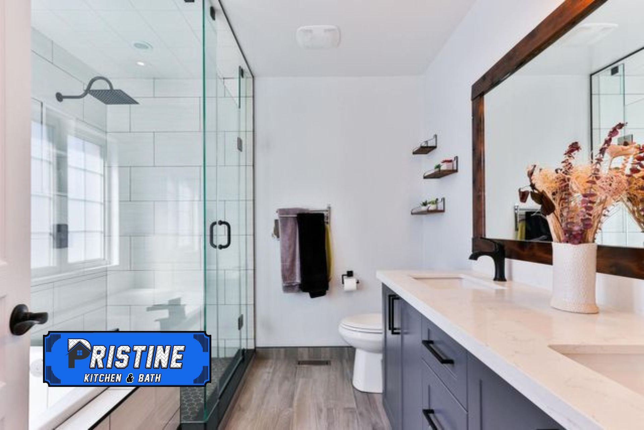Kitchen Remodel Project
Kitchen Remodel Highlights
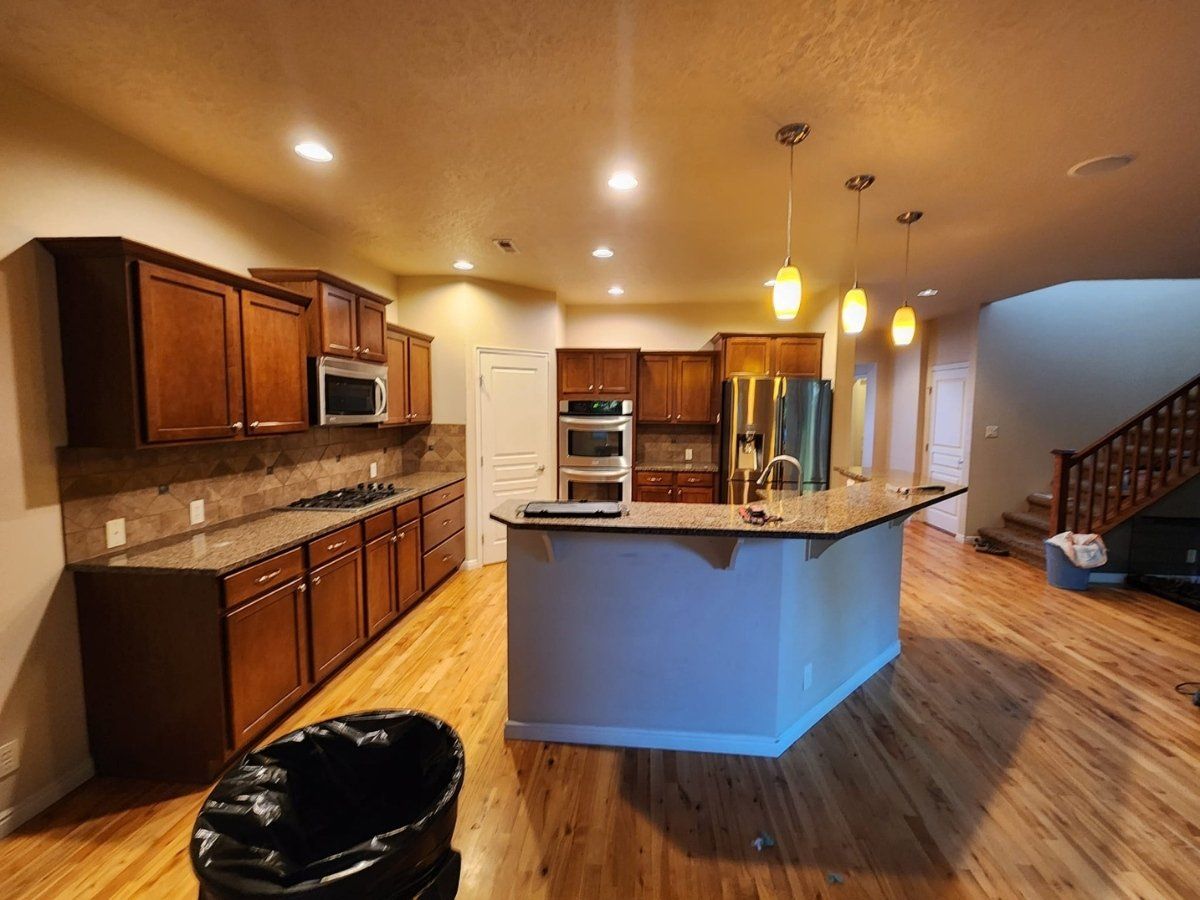
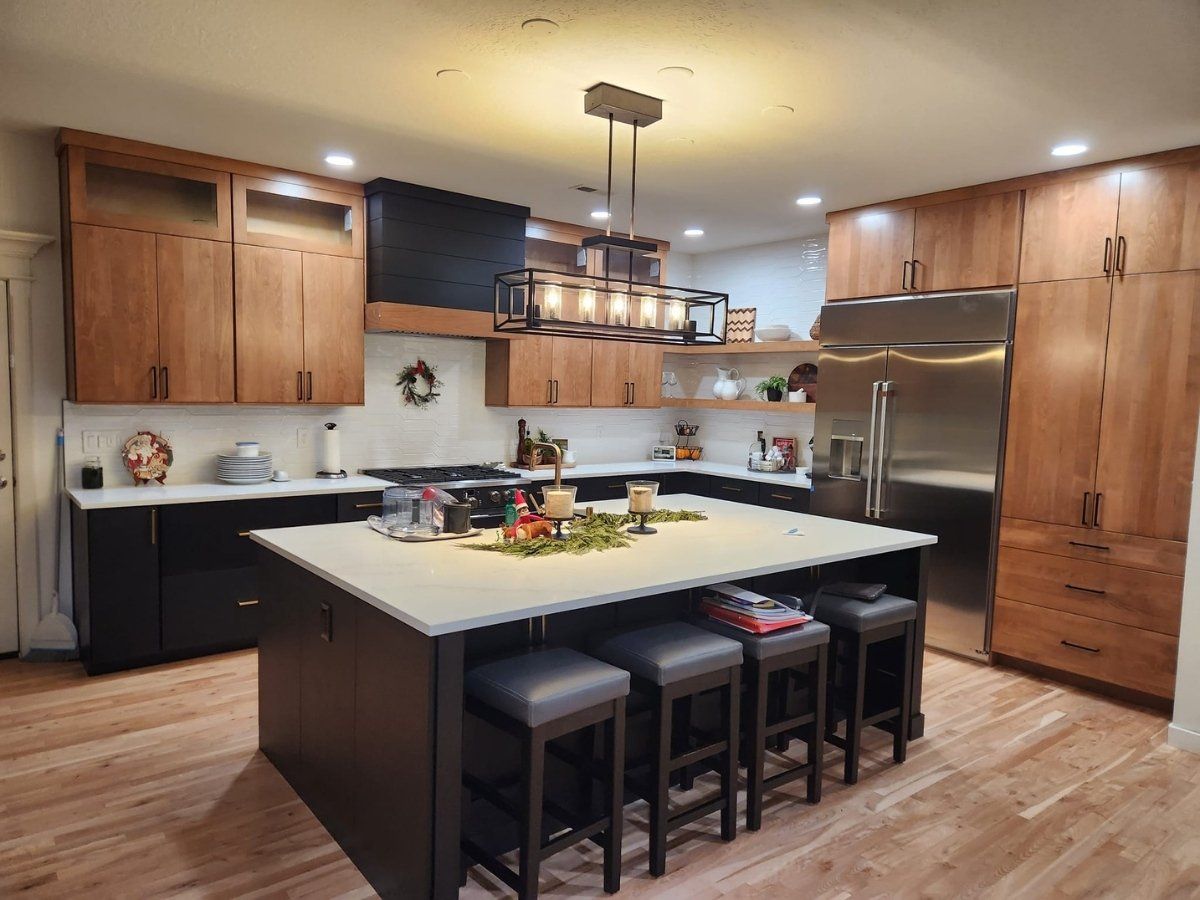
In this recent Kitchen Remodel project, we did a complete overhaul. In fact, this project went beyond just the kitchen, and we renovated the entire living area. Check out this before and after photos to see the dramatic difference.
Starting this remodel, we worked closely with the homeowners to come up with a brand-new design that allows them an open layout with plenty of counter space and a modern look.
First, we completely removed the old kitchen. We took everything out of this space, the counters, the appliances, the kitchen island, and corner pantry and even the kitchen sink. Giving us a clear floor plan to play with and we started with a new electrical layout to facilitate the innovative design.
Kitchen Island
The new kitchen island is a beautiful design with a built-in black apron sink with antique brass hardware and faucet. It blends in well with the black woodworking along the bottom and both are topped with a white countertop. We also built a great seating area opposite the sink, that will seat four! This island countertop is extra-large, allowing space to serve even the largest get togethers from. To keep everything clean and open we built the microwave and dishwasher directly into the kitchen island.
Appliances
Our client installed all Café brand appliances which are going to work great for many years to come and look incredible!
Custom Cabinetry
Around these amazing appliances we built some cool custom cabinets and hood vent. The cabinets being black with antique brass hardware below the counters and an oak with black hardware above give it a very distinct and attractive contrast. The custom hood vent really looks sharp being black with an oak lower trim, opposing the cabinet design, and making it pop.
Custom Tile Installation
On the walls we installed tile to cover the from the countertop to the ceiling. This tile will allow for easy maintenance and an eye-catching look as you pass through. We do a ton of tile work throughout the house, here its in the kitchen but we can also help with walk-in showers and bathroom remodels.
Home Renovation
The Kitchen remodel extended into the joining living area. In the living area we removed the old corner fireplace opening this room up and just in time for the Christmas tree. After opening it up we installed a new electric fireplace. We placed the new fireplace in the middle of the wall and surrounded it with a black fireplace façade. The new black fireplace is the offset with oak contrasting custom cabinetry and wall shelves brings a modern fresh look to this room and ties seamlessly into the kitchen remodel.
This was a remodel project for us and thank the homeowner for the opportunity. If you're in the Boise Idaho area and are considering a remodel, Contact us - we would love to help.


